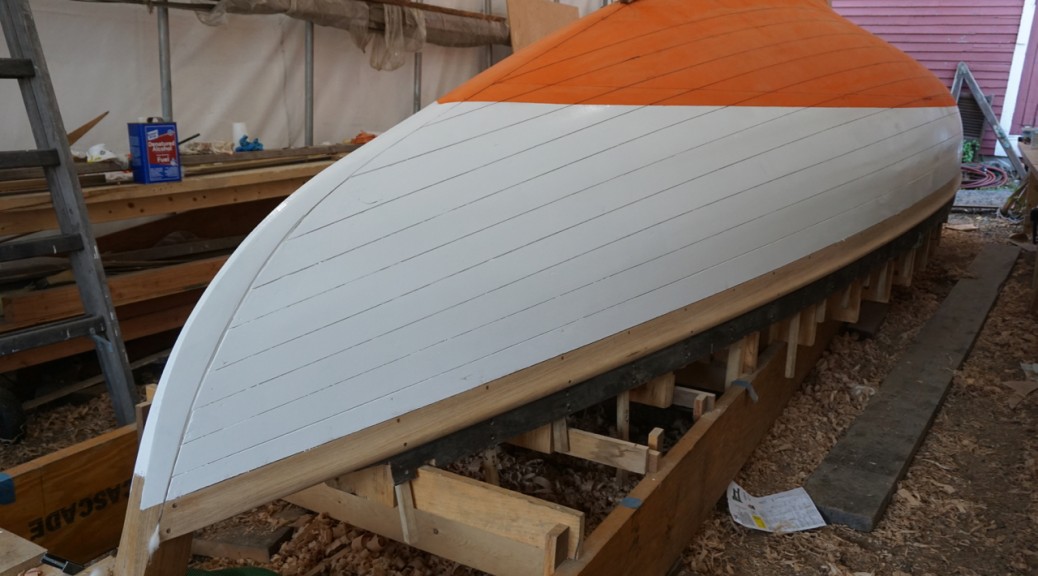











































 The house is assembeled on the lofting floor to allow for varnishing in the warmth of the shop while the rest of the hull’s interior is built and the deck is put down. Here the last few house beams are being fit and faired.
The house is assembeled on the lofting floor to allow for varnishing in the warmth of the shop while the rest of the hull’s interior is built and the deck is put down. Here the last few house beams are being fit and faired.

















































 The house is assembeled on the lofting floor to allow for varnishing in the warmth of the shop while the rest of the hull’s interior is built and the deck is put down. Here the last few house beams are being fit and faired.
The house is assembeled on the lofting floor to allow for varnishing in the warmth of the shop while the rest of the hull’s interior is built and the deck is put down. Here the last few house beams are being fit and faired.



